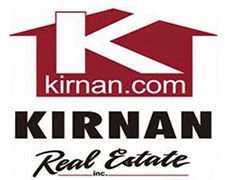52 Brooks Road, Genoa
$799,900
Gorgeous Cayuga Lake views from this stunning newly built house situated on 5 acres. Completed in 2022, this open-concept, modern farmhouse-style home is beautifully appointed with high-end materials. The focal point of the home is the striking custom black walnut floating staircase. With 22-foot ceilings in the great room, the house is spacious, and light filled all day. The beautiful kitchen features stylish quartz countertops, a center island, and high-end stainless-steel appliances. Open to the kitchen, the living room is spacious and features a gas fireplace with a field stone facade. Heated by in-floor radiant heat, the home also has two split units for air conditioning. The home has a first-floor primary bathroom with walk-in closet, a bathroom with a soaking tub, and a luxurious walk-in shower. Enjoy watching gorgeous sunsets over Cayuga Lake from the timber-framed porch. This property is incredibly private and quiet with no other houses visible from the home. With 5 acres, there is plentiful wildlife including deer, foxes, pheasants, and more. The house is in a prime location, just a 15-minute drive to Aurora.
Open Houses
Sun, May 19th 12 PM - 2 PM
Irregular Lot, Secluded, Wooded
Attached, Electricity, Driveway, Garage Door Opener, Heated Garage
Attached, Electricity, Driveway, Garage Door Opener, Heated Garage
Luxury Vinyl, Other, See Remarks, Tile, Varies
Breakfast Bar, Ceiling Fan(s), Great Room, Kitchen Island, Kitchen/Family Room Combo, Living/Dining Room, Quartz Counters, Sliding Glass Door(s), Natural Woodwork, Bedroom on Main Level, Bath in Primary Bedroom, Main Level Primary
Built-In Refrigerator, Dryer, Dishwasher, Exhaust Fan, Gas Oven, Gas Range, Microwave, Propane Water Heater, Range Hood, Washer
Irregular Lot, Secluded, Wooded
 All information deemed reliable but not guaranteed and should be independently verified. All properties are subject to prior sale, change or withdrawal. Neither the listing broker(s) nor Kirnan Real Estate Inc shall be responsible for any typographical errors, misinformation, misprints, and shall be held totally harmless. © 2024 CNYIS, GENRIS, WNYREIS. All rights reserved.
All information deemed reliable but not guaranteed and should be independently verified. All properties are subject to prior sale, change or withdrawal. Neither the listing broker(s) nor Kirnan Real Estate Inc shall be responsible for any typographical errors, misinformation, misprints, and shall be held totally harmless. © 2024 CNYIS, GENRIS, WNYREIS. All rights reserved.


